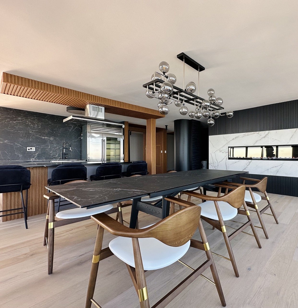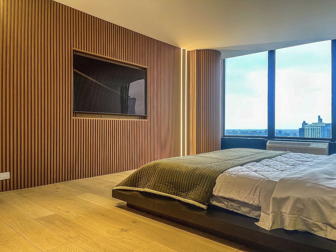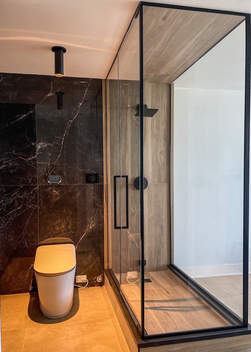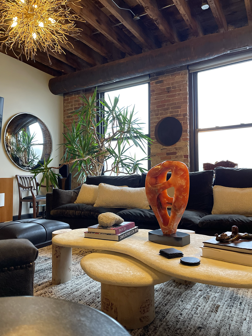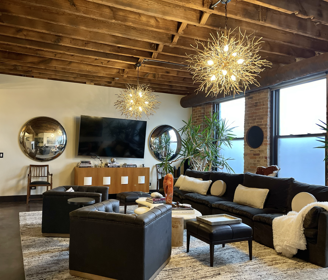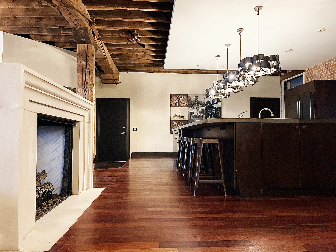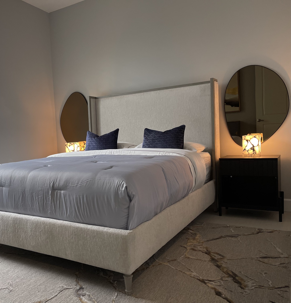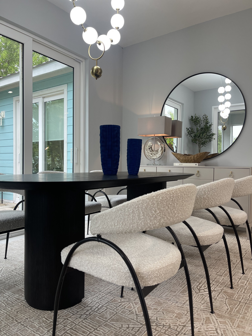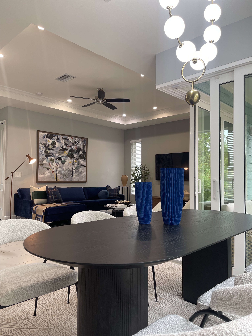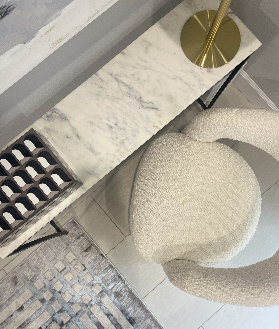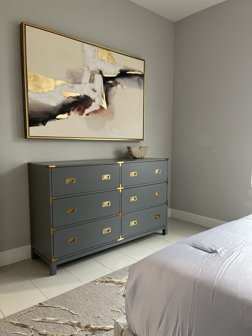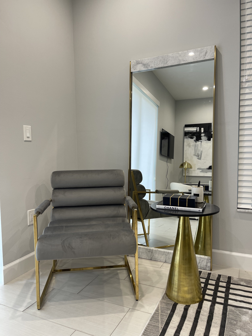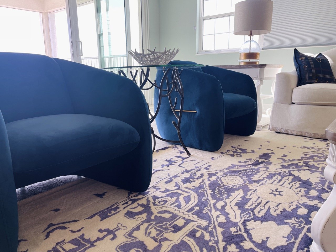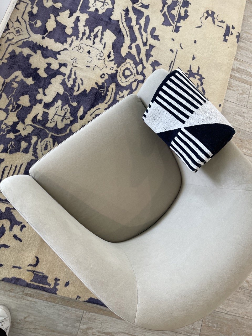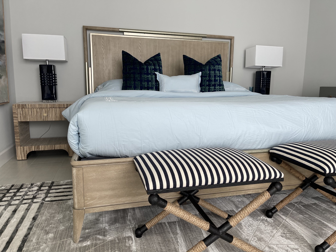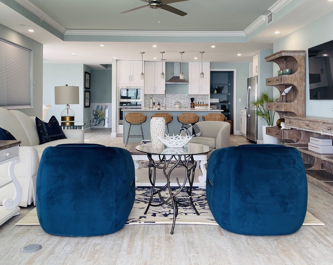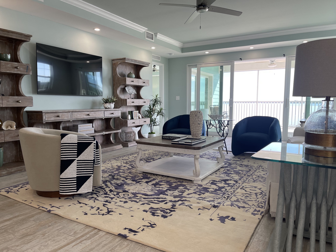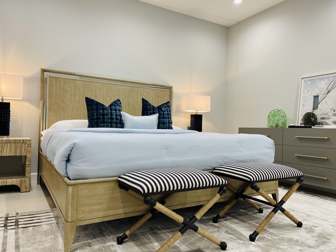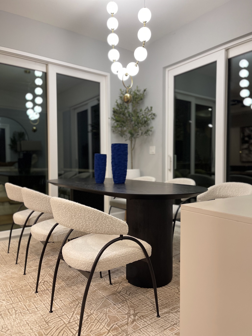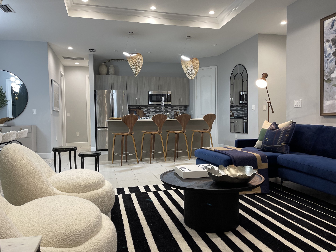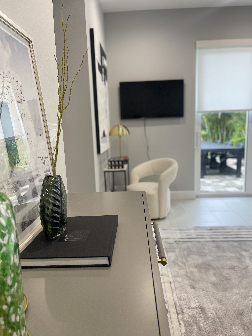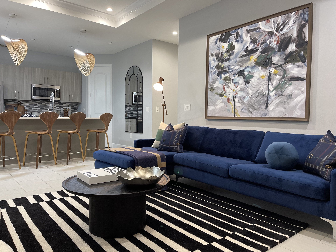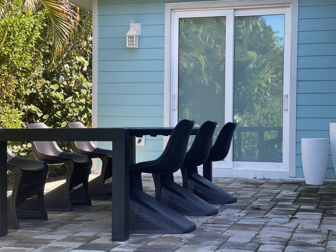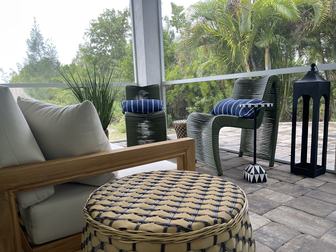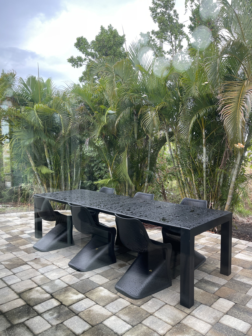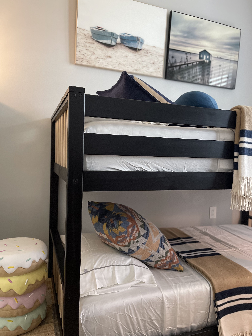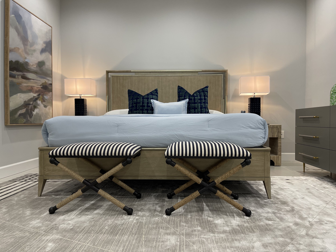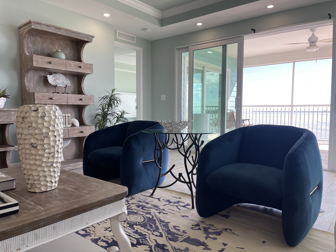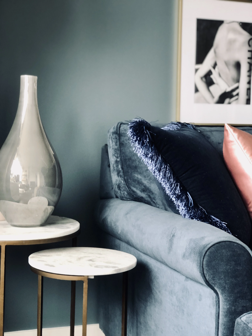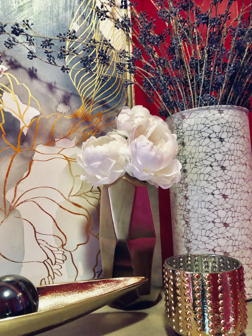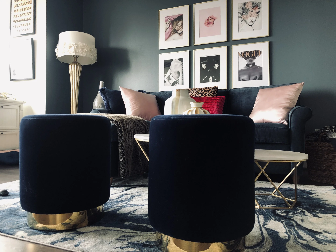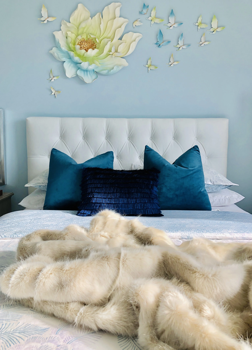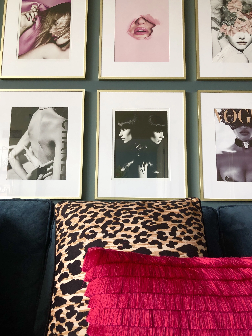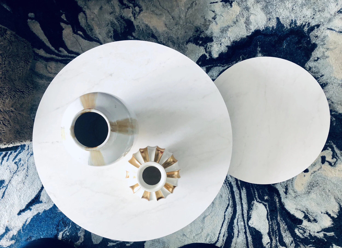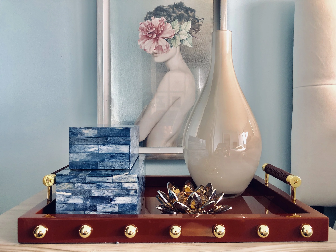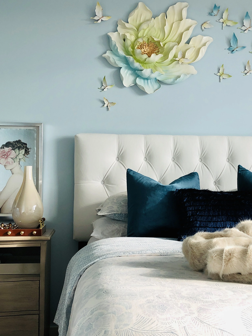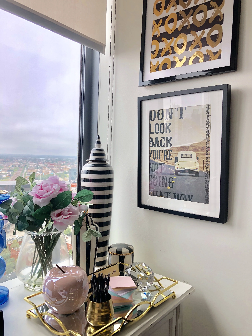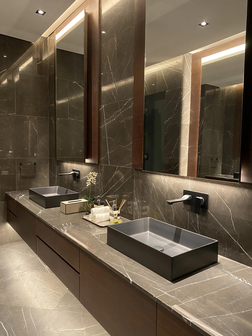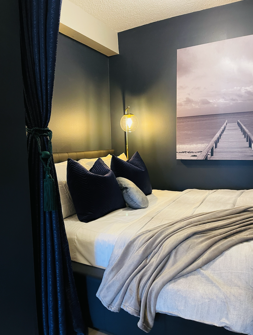Al Wasl Villa Dubai, Contemporary Design : Composition and Rhythm
The Dubai Villa Interior Design Project is a luxurious residential project in the heart of Dubai that was designed to meet the needs of a high-end clientele. The project aimed to create a comfortable, elegant, and functional space that would showcase the beauty of Dubai and provide a serene retreat from the bustling city. When embarking on the Dubai Villa Interior Design Project, our team understood the importance of creating a space that not only matched the developer's vision but also appealed to potential buyers. We worked closely with the developer to craft a personalized and unique design that incorporated the latest trends and design elements while still reflecting their individual style and preferences. With the end goal of selling the property in mind, we took great care to ensure that every aspect of the design showcased the true beauty of the villa. From the layout to the color scheme to the choice of materials, every detail was carefully considered and executed to create a truly stunning space that would captivate potential buyers and leave a lasting impression.
The art of designing a luxurious living space is truly a craft that requires meticulous attention to detail and a discerning eye for quality. In the case of this stunning villa, every element of the design was carefully curated with the intention of creating a space that is both memorable and inviting.
From the selection of the window treatments to the choice of artwork, every aspect of the design was approached with a deep understanding of how each element would contribute to the overall aesthetic. Tactile fabrics were chosen for the window treatments, adding an additional layer of texture and warmth to the space. This not only created a visually stunning effect but also contributed to the overall comfort and livability of the space.
The artwork was another key element that was carefully selected to complement the overall design aesthetic and create a cohesive and harmonious space. Each piece was chosen with a deep understanding of how it would interact with the other elements in the space, creating a visual story that is both engaging and memorable.
The ultimate goal of this project was to create a space that is not only luxurious but also functional.
By curating each element with care and intention, the design team was able to achieve a stunning living space that is both visually striking and comfortable to live in. In the end, the result was a truly breathtaking space that showcases the power of thoughtful design and attention to detail. From the exquisite window treatments to the carefully chosen artwork, every aspect of this villa has been designed to create an environment that is both welcoming and unforgettable.



















